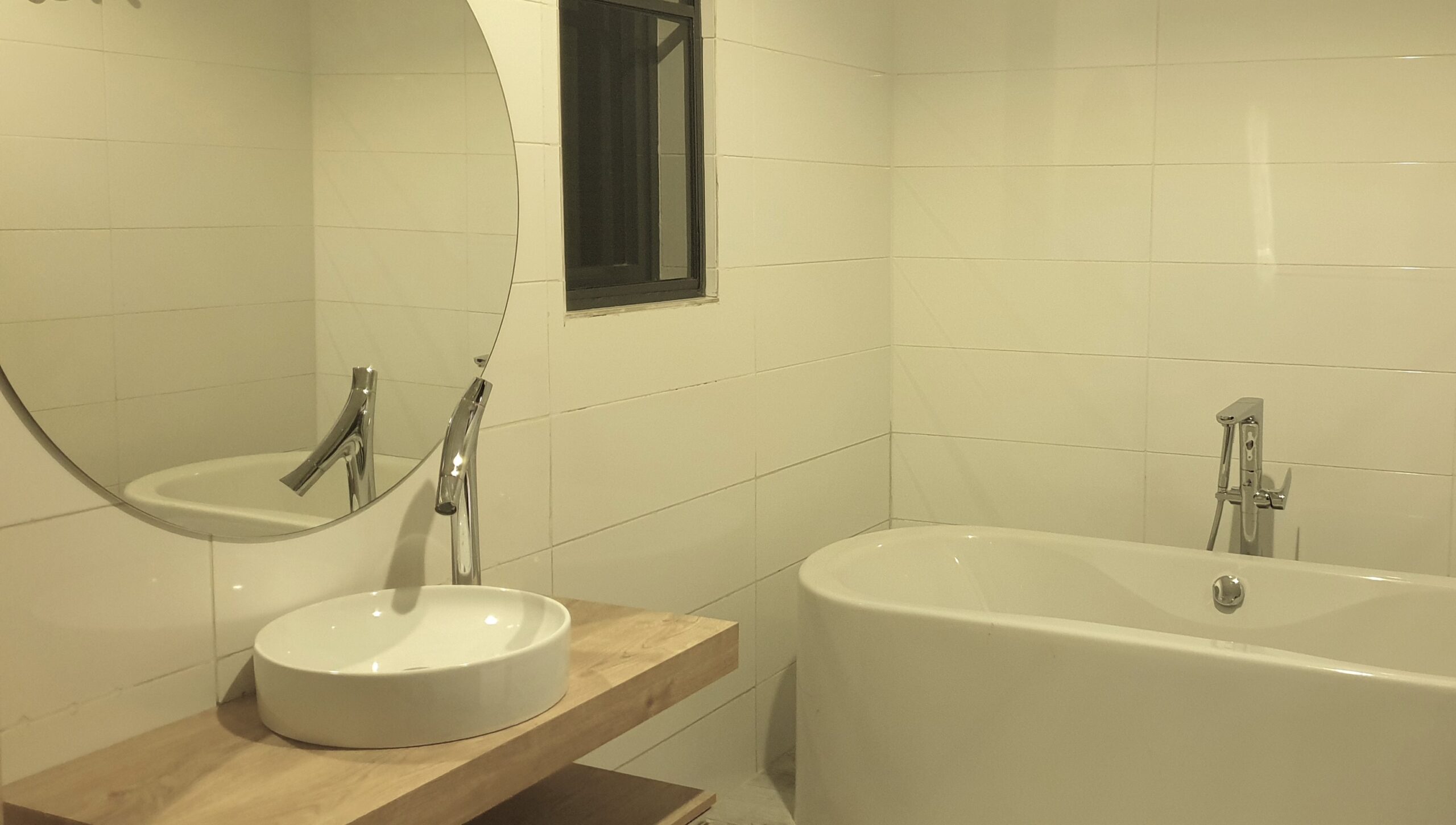SPACE OPTIMIZATION: WHY ARE BATHROOM AND TOILETS SO SMALL?
We are in a digital era of the internet and everything related to social media, so exposure is at an all-time high where norms are being broken, people are asking questions and paradigms are shifting. I have heard a lot of complaints about toilet/bathroom sizes, especially the windows and it has prompted this article.
Let me start by saying these are my observations/opinions and I’m very open to conversations on this topic. In the olden days, toilets were mostly fully detached from buildings or attached to the back of buildings (probably because they were seen as a place for depositing human waste, the smell, etc.) but these days some toilets are celebrated as a place to relax and “get lost in thoughts”- some people have claimed that their brightest ideas have surfaced while “doing their business” in the toilet.
In celebrating toilets as a designer and an architect, it is very important to know your clients’ needs and ensure they are met, within reasonable limits. It’s pertinent to also note that as much as we compare our spaces to western and other developed countries, there are some factors that hinder or limit designers in this part of the world. Let me share a personal observation: in my numerous travels, I noticed in some countries that some bathrooms (quite a number of them) did not have windows!! I found it extremely absurd, but I concluded that with the absence of power issues, they are able to design functional bathrooms that solely depend on artificial lighting and extractor fans. With that said, the following are some reasons why toilets may be small in size and have tiny windows:
Preference: some people prefer smaller bathrooms because they feel it is just a space to have a shower, “do your business” and brush, meaning you do not spend that much time there. There is also the much-needed sense of privacy, hence smaller windows.
Priority: some people prioritize living spaces over toilets/bathrooms simply because they need more space for the activities in the living space than activities in the toilet/bathroom.
Cost: while finishing a bathroom isn’t cheap, some prefer to keep it small to drive down cost; this also applies to the option of window sizes as glass isn’t cheap.
On the flip side, there are requests for larger bathrooms for almost the opposite reasons as the reasons stated above or very unique reasons- For example, in recent times, I have been asked by a couple of clients to include a separate toilet cubicle within or outside the master bathroom (note that these are bathrooms with a toilet bowl and bidet already) and of course, I had to know the reason for the request: I was made to understand that in some instances when a couple want to “do their business” at the same time, one person may not be able to tolerate the other. Hence the decision- could this be a developing trend? Yes? No? Maybe?

