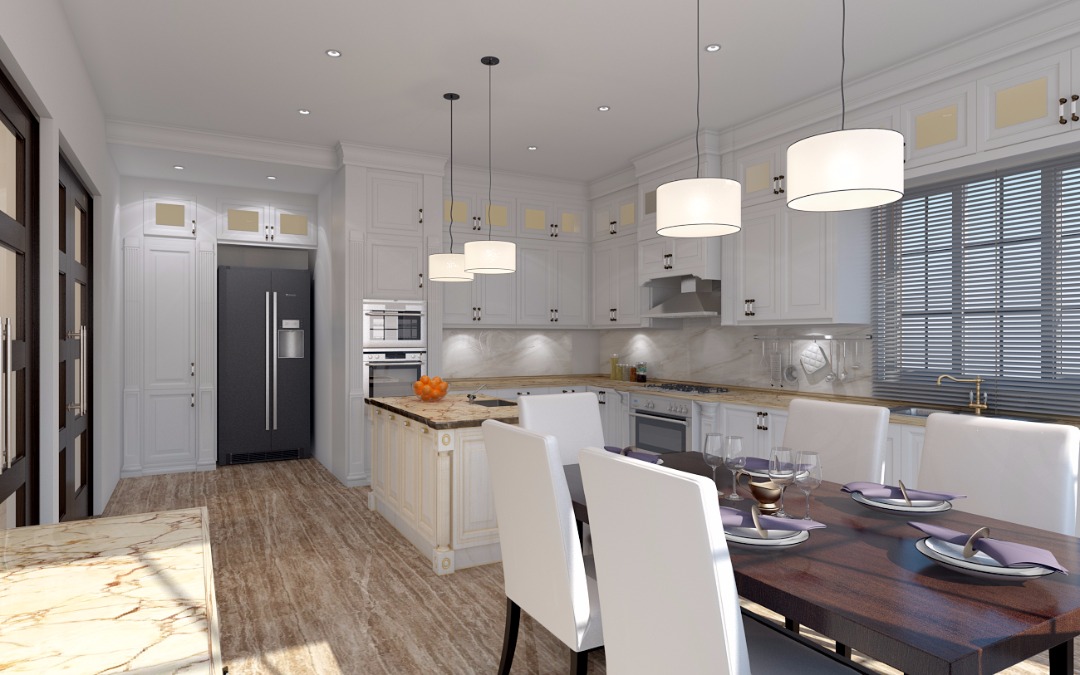ARE KITCHENS PRIORITIZED ENOUGH?
Man’s primary needs are food, shelter and clothing. If you happen to have a well-enclosed kitchen with food in it, then it is safe to say you have struck out 2 of 3 primary needs.
There are a lot of conversations surrounding the prioritisation of kitchens in light of what is obtainable in some western countries. The truth is that there are several elements that inform the decision of the type of kitchen and its location. There are several reasons for the situation of most kitchens toward the rear end of the house. One of the major reasons is effortless and direct access to deliver food items after visits to the markets. Usually, there is a backdoor that serves as an entry or exit point for food delivery among other things.
Another reason to take a look at is waste disposal; with the kitchen generating waste from its daily activities, it is more convenient to have the waste/trash handled near the kitchen and away from the main living area(s).
Imagine for a minute, that you had the kitchen access from the driveway and had to walk all the way to the back of the house so as to enter the main living area. While this is not unheard of, the question we should ask is: Would this be convenient?
Now, let’s talk about Kitchen size. Like I mentioned in the previous article on Space Optimization, this is mostly a case of priority. Buildable areas are always limited and it is most likely that one will prioritize the living room to be bigger than the kitchen. Maybe, just maybe if there was unlimited space, then the kitchen could be as big as you can possibly think!
There are several types of kitchens but to save time, I’ll address the common ones around here: the open-plan and the enclosed. In recent times, there has been a steady rise in open-plan kitchens. Maybe this is because people are constantly evolving in their cooking methods; but in the past, our cooking methods did not encourage open-plan kitchens. For example, it would be very uncomfortable to bleach palm oil in an open-plan kitchen (even with the use of a range hood). In a lot of instances, people who have open-plan kitchens still have a secondary kitchen for the “uncomfortable meals”. Generally, kitchens have standards for personal and commercial use respectively. In my opinion, these standards are not cast in stone and can be tweaked accordingly, depending on the end user’s needs.
Regardless of the type or size of a kitchen, one fundamental thing in any kitchen design is what defines the relationship between the sink, refrigerator and cooker/stove; the Kitchen triangle. There should be a clear, uninterrupted path for one to pick items from the refrigerator, rinse them in the sink and transfer them to the cooker.
Remember I mentioned, “standards are not cast in stone”? Well, I’d like to mention here that I have designed kitchens with retractable taps over the cooker; meaning that if you need to add more water to your pot on the cooker, there would be no need to go back to the sink when you can top up right there on the cooker. It’s not a new trend, but doesn’t it make sense? I think so too!
It is important to reiterate that regardless of limitations and cost, it is VERY important to design your spaces WITH your end-user in mind. If you can imagine it, you can definitely bring it to life!

